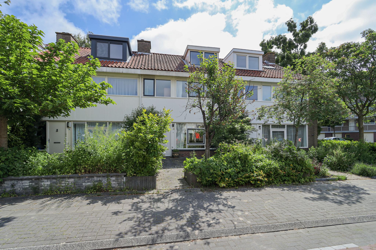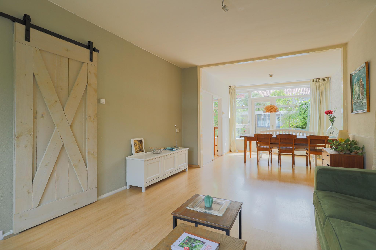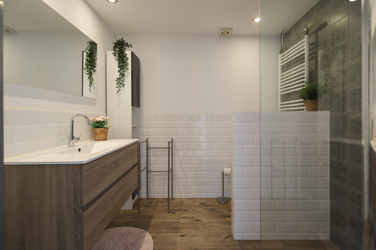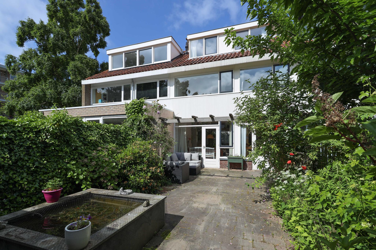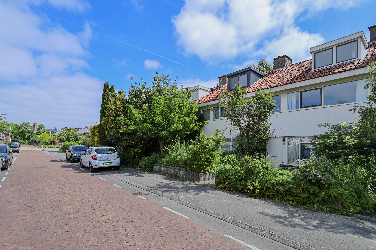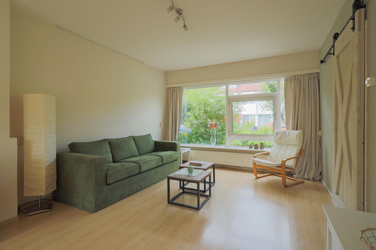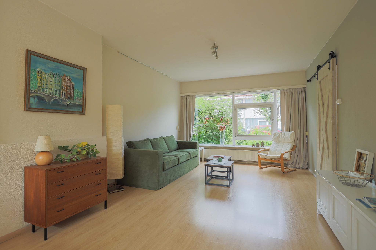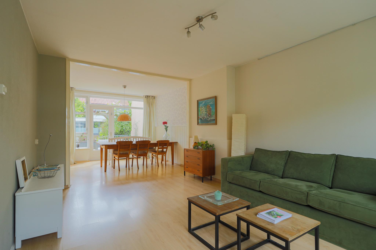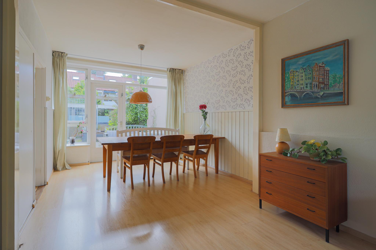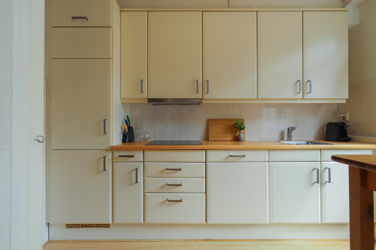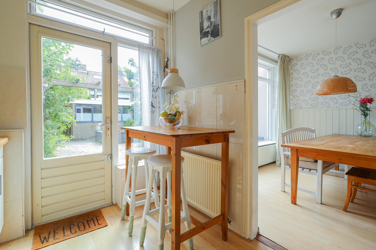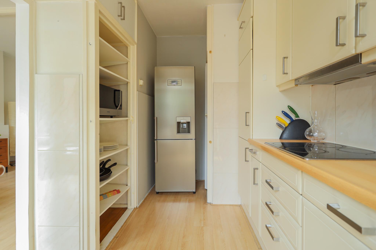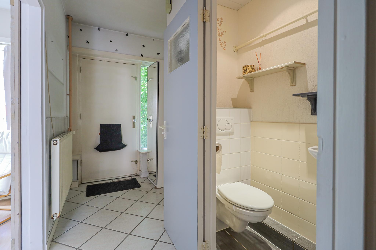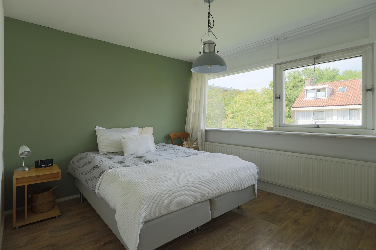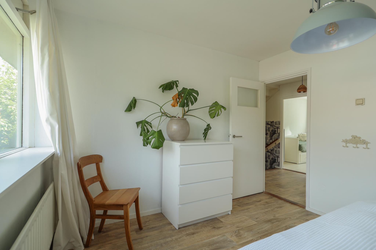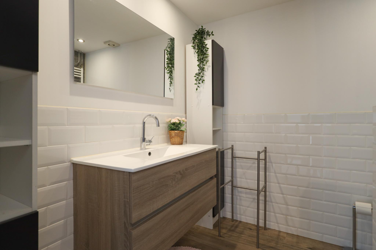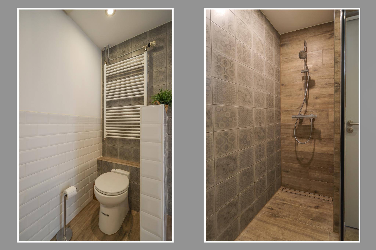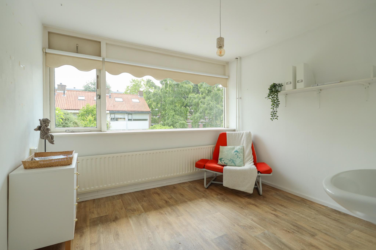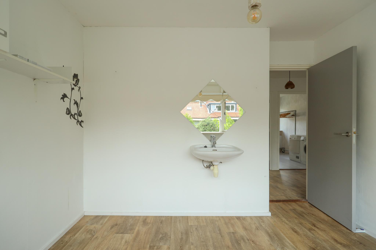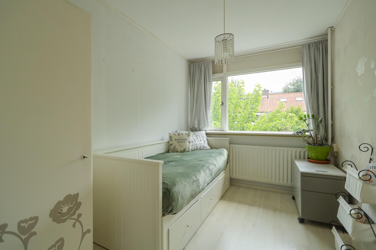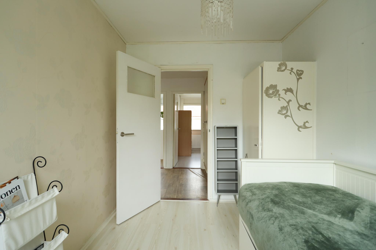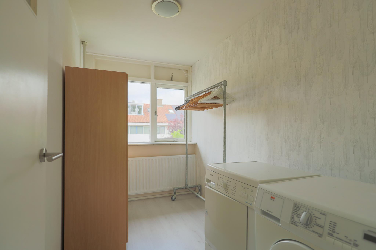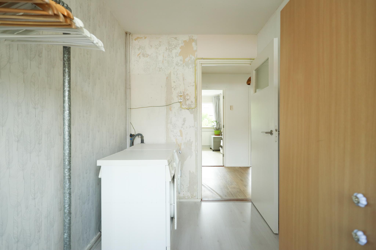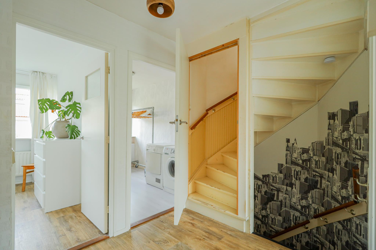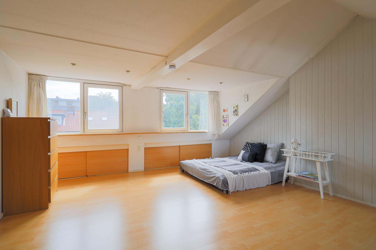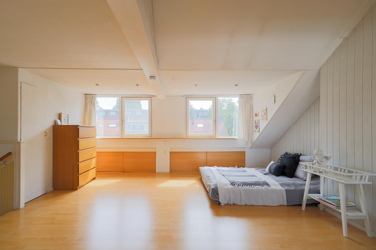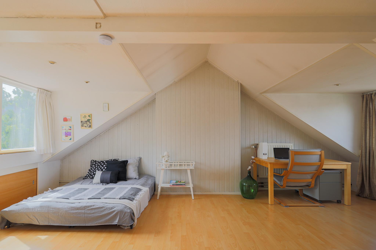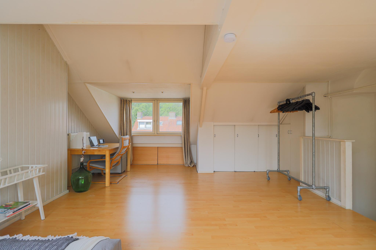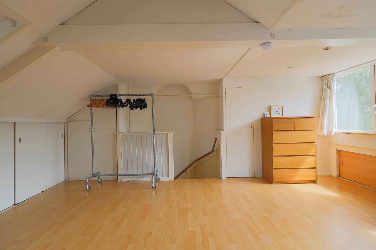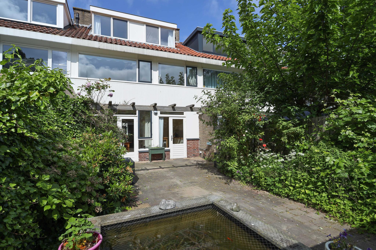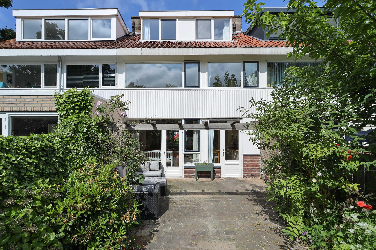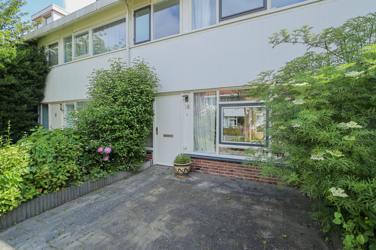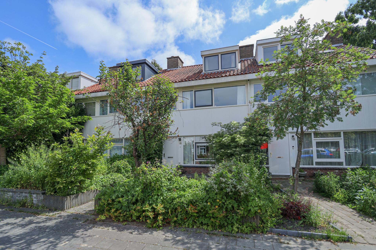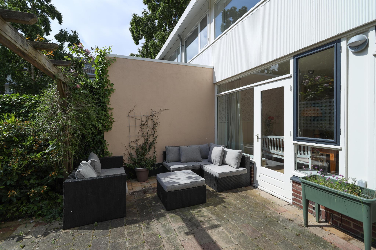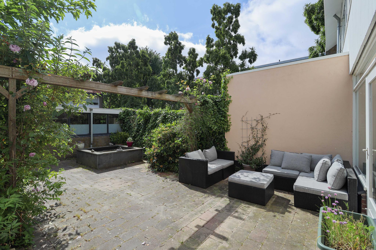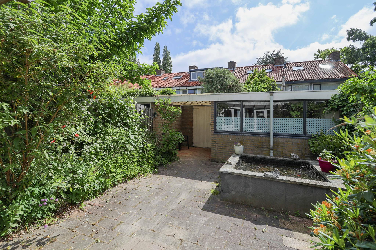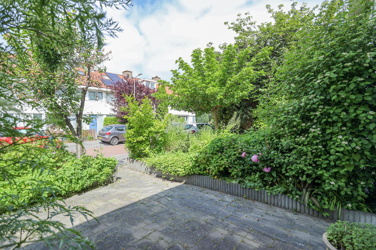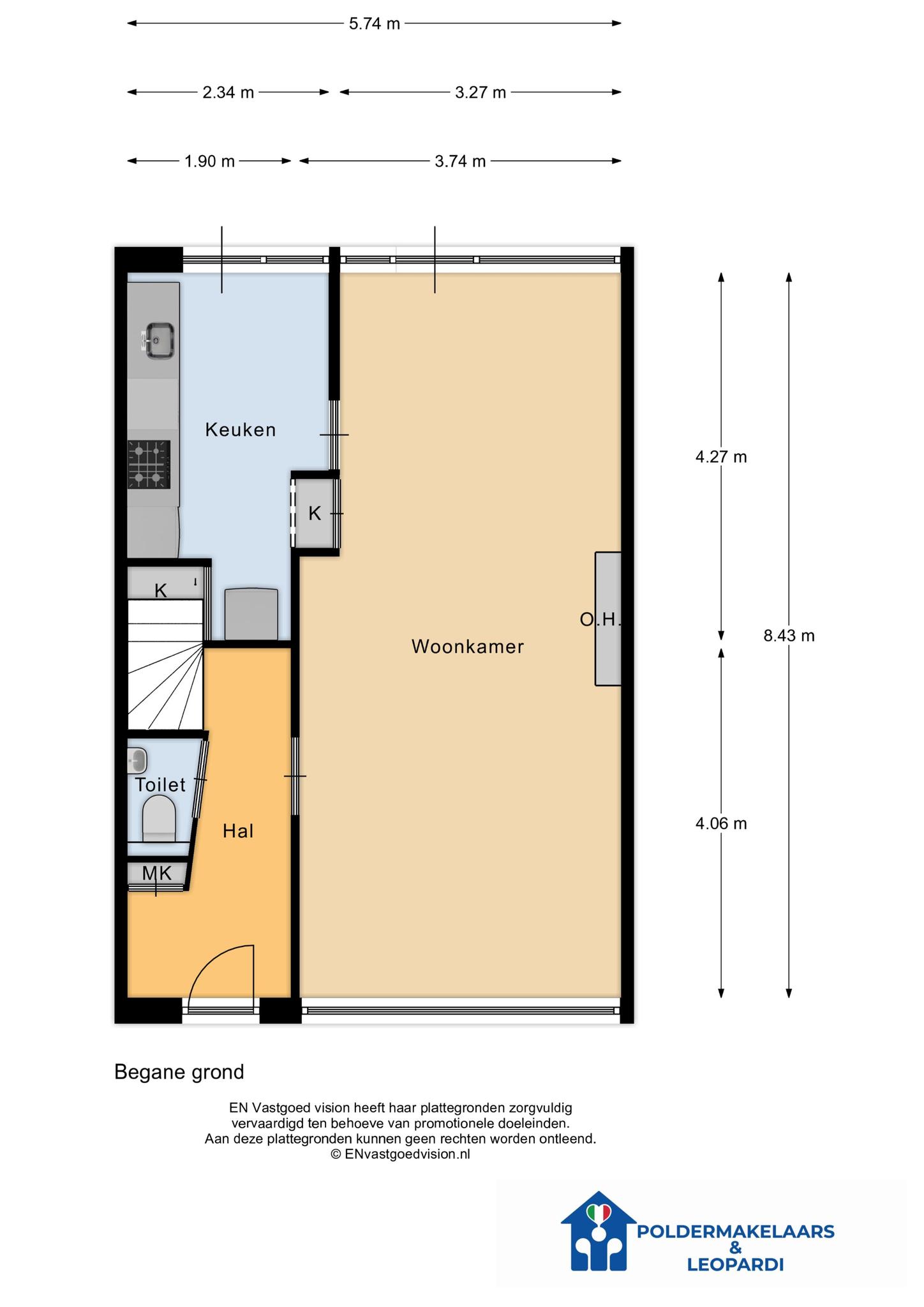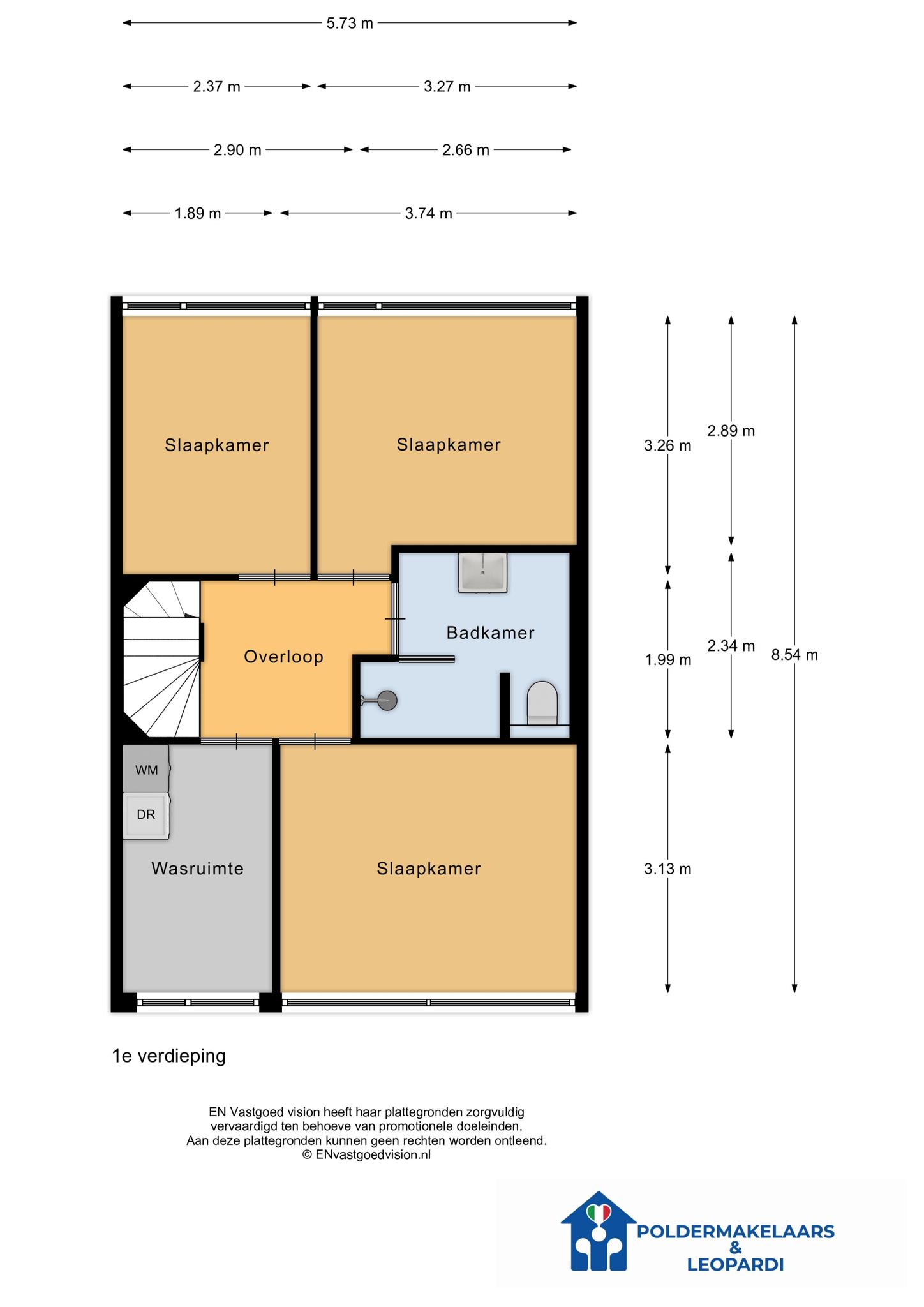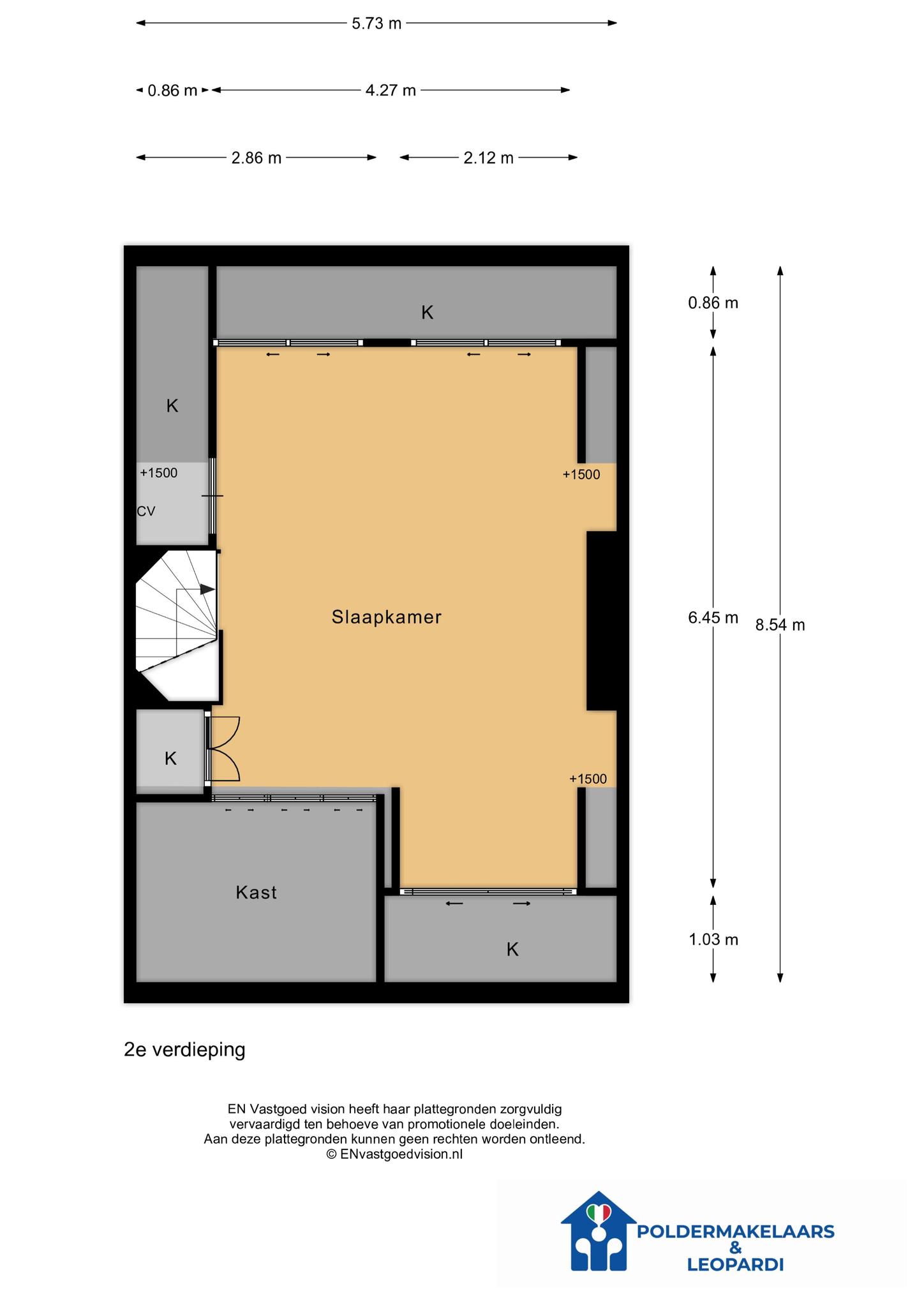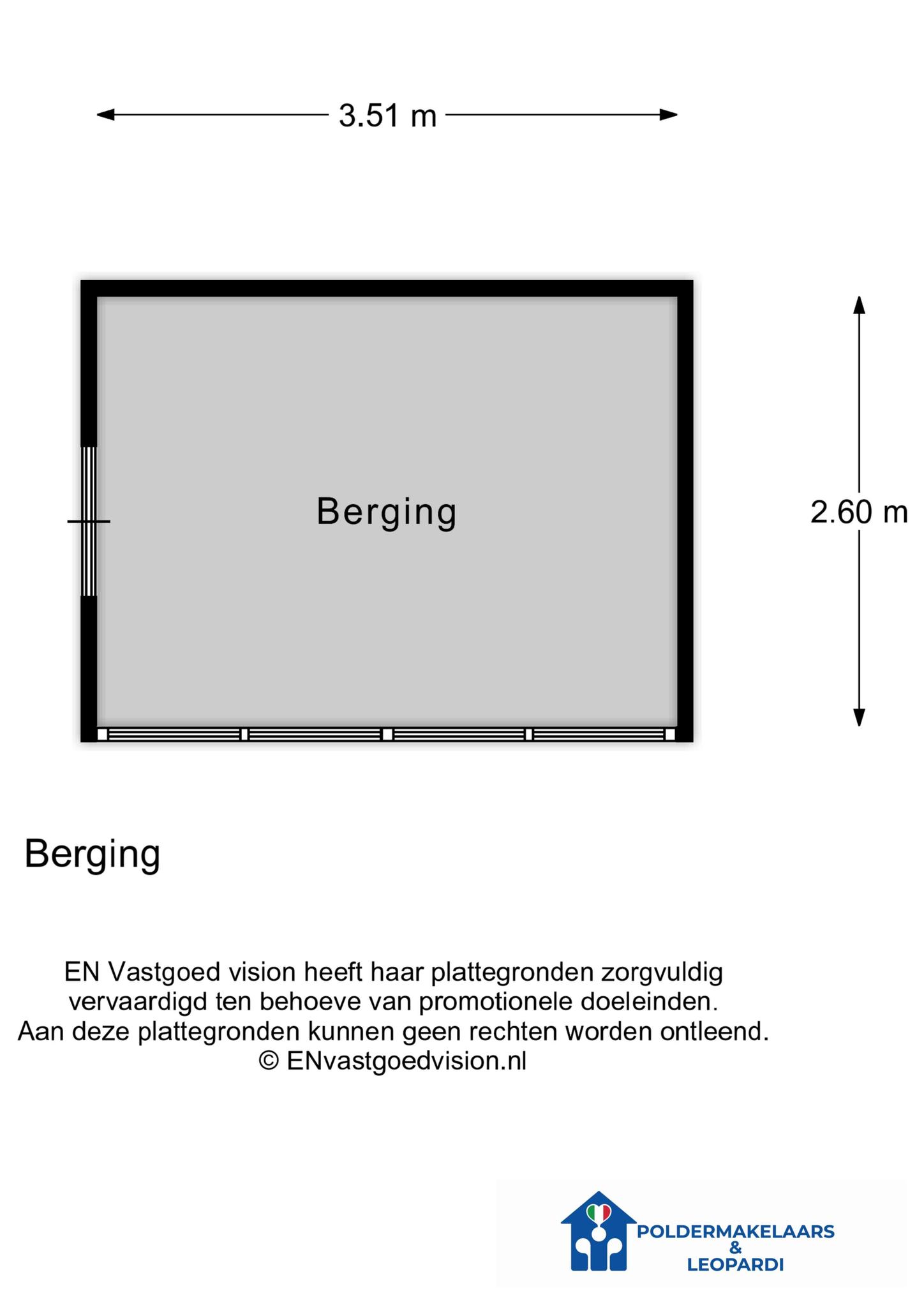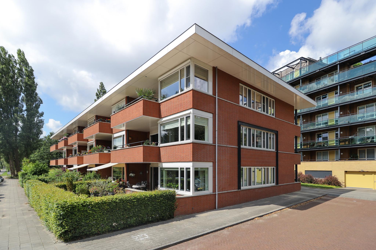Omschrijving
*****ENGLISH TRANSLATION BELOW*****
Riante 6-kamer EENGEZINSWONING die hier en daar gemoderniseerd kan of dient te worden. Maar daarna heb je dan ook een heerlijke woning met 5 ruime slaapkamers, goede achtertuin gelegen op het zuidoosten en op een hele fijne locatie gelegen!
De woning is gelegen in de groene en kindvriendelijke wijk ‘Keizer Karelpark’. Op loopstand kun je je dagelijkse boodschappen halen. Met een paar minuten per fiets of auto zit je al in het winkelcentrum Stadshart, hier kun je uitgebreid winkelen of lekker een hapje buiten de deur eten.
Verder zijn er nabij gelegen diverse kinderopvangen, basisscholen ‘Het Palet-Zuid’ of ‘Montessori De Linde’, voortgezet onderwijs het ‘Keijzer Karel College’ of het ‘Hermann Wesselink College’, maar ook de Internationale School van Amsterdam. Voor ontspanning en sportfaciliteiten ben je zo in het Amsterdamse Bos of natuurgebied De Poel.
Op korte afstand van de uitvalswegen A9, de A4 en A10, naar Amsterdam, Haarlem en de luchthaven Schiphol. Tevens bevindt zich een bushalte op loopafstand.
INDELING:
BEGANE GROND:
Entree, hal, meterkast met slimme meters, toilet met fonteintje en de trapopgang. De barndeur geeft toegang tot de aan de voorzijde gelegen woonkamer. De riante raampartijen geven een fijn daglicht in de woning. Aan de achterzijde is de keuken gesitueerd en voorzien van een kookplaat, afzuigkap, vaatwasser en provisiekast. Zowel via de eetkamer als de keuken is de achtertuin te bereiken. De zonnige achtertuin is gelegen op het zuidoosten met een vijver, een vrijstaand stenen berging voorzien van elektra en achterom.
EERSTE VERDIEPING:
Overloop, 2 ruime slaapkamers aan de achterzijde gelegen, waarvan 1 beschikt over een wastafel. De inpandige moderne badkamer is voorzien van een inloopdouche, wastafel in meubel en toilet (Sanibroyeur). Aan de voorzijde zijn nog eens 2 ruime slaapkamers gelegen, waarvan 1 momenteel als waskamer in gebruik is. Hier tref je dan ook de aansluiting voor de wasmachine en droger. Deur naar de trapopgang.
TWEEDE VERDIEPING:
Ruime slaapkamer met aan beide zijden een dakkapel en veel praktische bergruimte achter de knieschotten. De CV-ketel, Intergas Combi HRE, bouwjaar circa 2020, is netjes in een kast weggewerkt.
BIJZONDERHEDEN:
– Woonoppervlakte 127 m².
– Perceelgrootte 165 m².
– Bouwjaar 1961.
– Energielabel C.
– CV-ketel, Intergas Combi HRE, bouwjaar circa 2020.
– 5 ruime slaapkamers.
– Projectnotaris NVA te Amsterdam.
– Niet-bewonings clausule.
– Ouderdomsclausule.
– Asbestclausule.
– Oplevering in overleg.
————————————————————————————————————————————————–
Spacious 6-room SINGLE-FAMILY HOUSE that can or should be modernized here and there. But after that you also have a wonderful home with 5 spacious bedrooms, good backyard located on the southeast and located in a very nice location!
The house is located in the green and child-friendly neighborhood ‘Keizer Karelpark’. You can get your daily groceries in walking mode. With a few minutes by bike or car you are already in the Stadshart shopping center, where you can shop extensively or enjoy a bite to eat outside the door.
There are also various childcare facilities nearby, primary schools ‘Het Palet-Zuid’ or ‘Montessori De Linde’, secondary education the ‘Keijzer Karel College’ or the ‘Hermann Wesselink College’, but also the International School of Amsterdam. For relaxation and sports facilities you can easily reach the Amsterdamse Bos or nature reserve De Poel.
A short distance from the highways A9, A4 and A10, to Amsterdam, Haarlem and Schiphol Airport. There is also a bus stop within walking distance.
LAYOUT:
GROUND FLOOR:
Entrance, hall, meter cupboard with smart meters, toilet with fountain and the staircase. The barn door gives access to the living room located at the front. The spacious windows provide a pleasant daylight in the house. The kitchen is located at the rear and is equipped with a hob, extractor hood, dishwasher and pantry. The backyard can be reached through both the dining room and the kitchen. The sunny backyard is located on the southeast with a pond, a detached stone shed with electricity and a back entrance.
FIRST FLOOR:
Landing, 2 spacious bedrooms located at the rear, 1 of which has a sink. The indoor modern bathroom has a walk-in shower, washbasin in furniture and toilet (Sanibroyeur). At the front are another 2 spacious bedrooms, 1 of which is currently used as a laundry room. Here you will also find the connection for the washing machine and dryer. Door to the staircase.
SECOND FLOOR:
Spacious bedroom with dormer windows on both sides and lots of practical storage space behind the knee bulkheads. The central heating boiler, Intergas Combi HRE, built around 2020, is neatly concealed in a cupboard.
PARTICULARITIES:
– Living area 127 m².
– Plot size 165 m².
– Built in 1961.
– Energy label C.
– Central heating boiler, Intergas Combi HRE, built around 2020.
– 5 spacious bedrooms.
– Project notary NVA in Amsterdam.
– Non-occupancy clause.
– Age clause.
– Asbestos clause.
– Delivery in consultation.
Specifications
- Status Verkocht
- Vraagprijs € 550.000, - k.k.
- Type of house Woonhuis
- Livings space 127 m2
- Total number of rooms 6
- Number of bedrooms 5
- Number of bathrooms 1
- Bathroom facilities Toilet, wastafel, wastafelmeubel, inloopdouche
- Volume 405 m3
- Plot area 165 m2
- Plot 2.519 m2
- Construction type Bestaande bouw
- Roof type Zadeldak
- Floors 3
- Property type Volle eigendom
- Current destination Woonruimte
- Current use Woonruimte
- Construction year 1961
- Energy label C
- Situation In woonwijk
- Quality home Redelijk tot goed
- Offered since 2023-06-06
- Acceptance In overleg
- Main garden location Oost
- Main garden area 66 m2
- Main garden type Achtertuin
- Garden plot area 96 m2
- Garden type Achtertuin, voortuin
- Qualtiy garden Verzorgd
- Shed / storage type Vrijstaand steen
- Surface storage space 9 m2
- Insulation type Dubbel glas
- Central heating boiler Yes
- Boiler construction year 2020
- Boiler fuel type Gas
- Boiler property Eigendom
- Heating types Cv ketel
- Warm water type Cv ketel
- Facilities Tv kabel
- Garage type Geen garage
- Parking facilities Openbaar parkeren

Hypotheekgesprek nodig?
Weten wat uw woning ongeveer waard is?
Doe nu vrijblijvend een woningcheck.
Plattegronden
Afspraak plannen
"*" indicates required fields
Gratis waardebepaling
"*" indicates required fields
