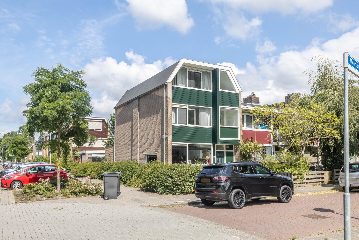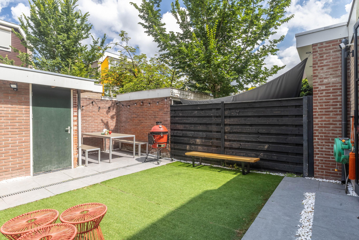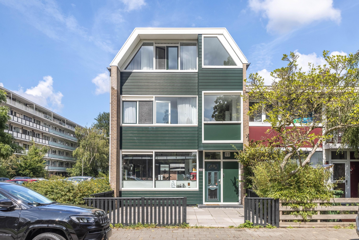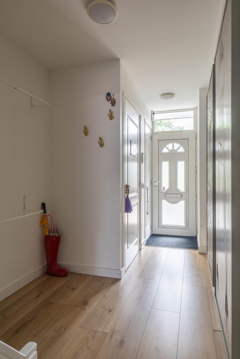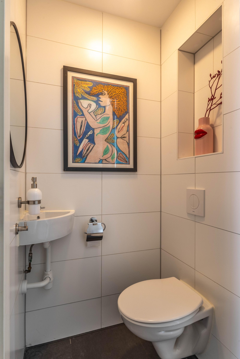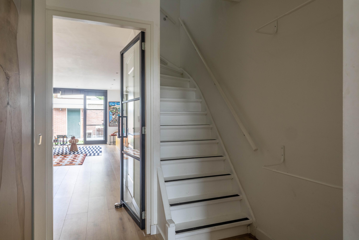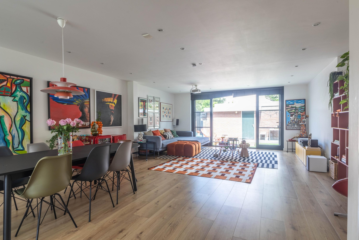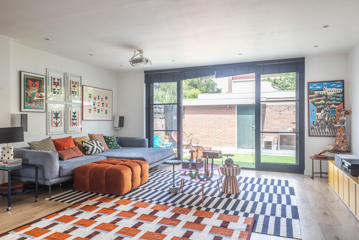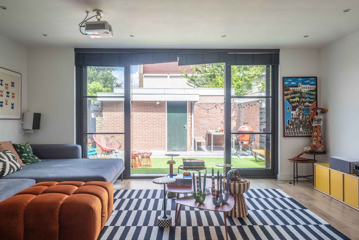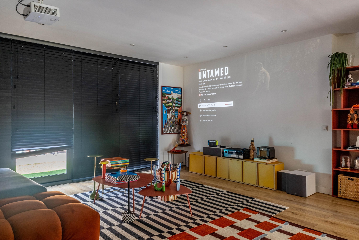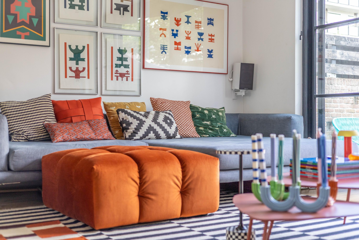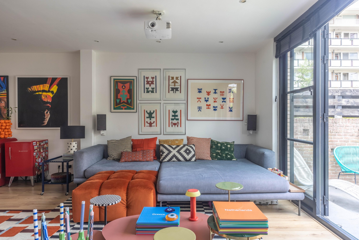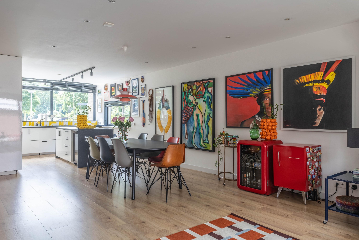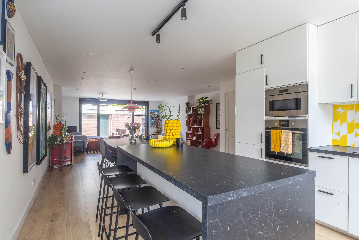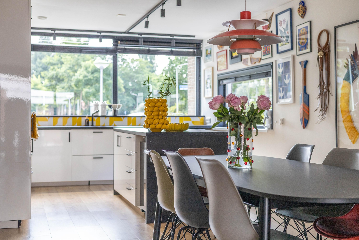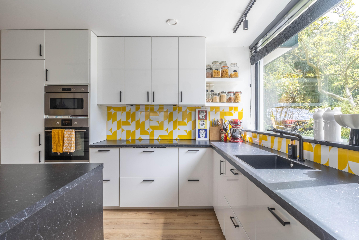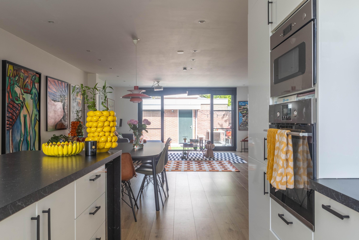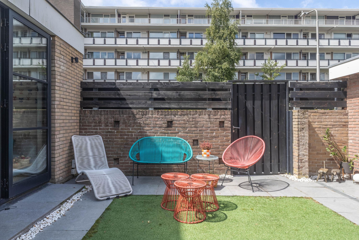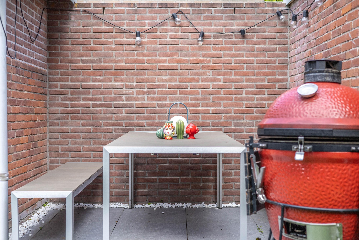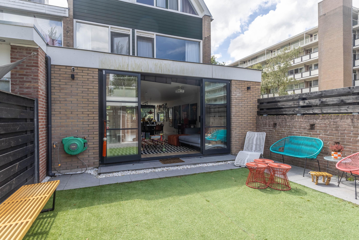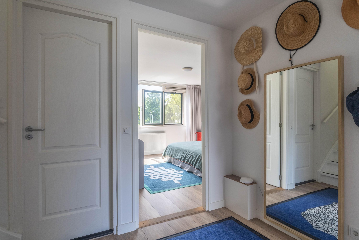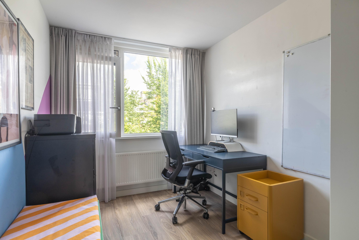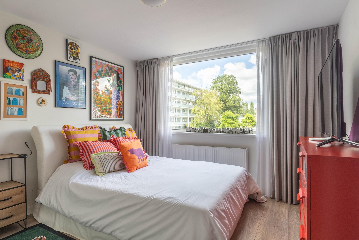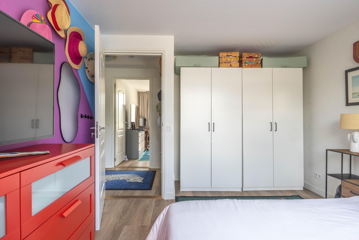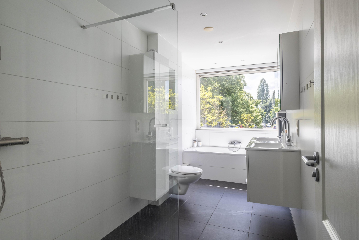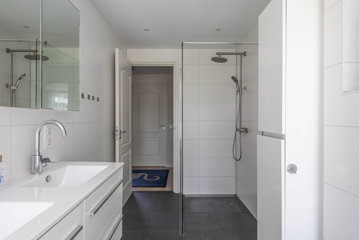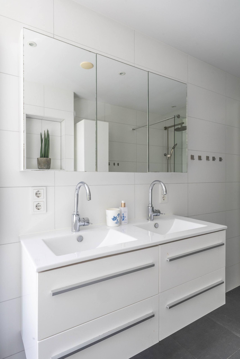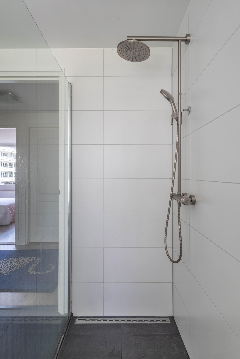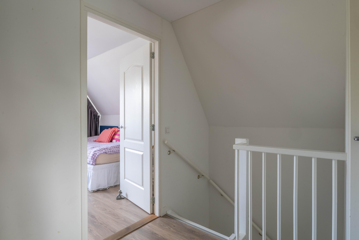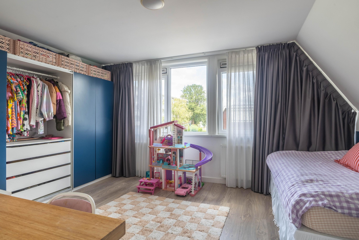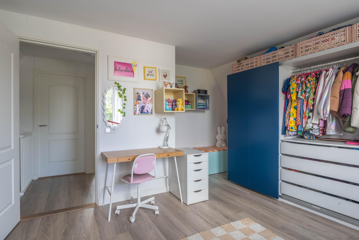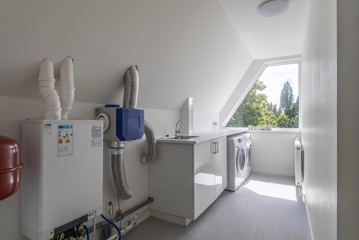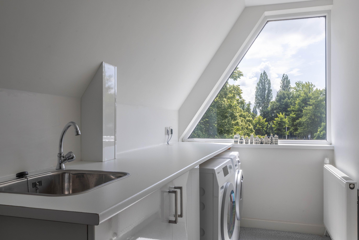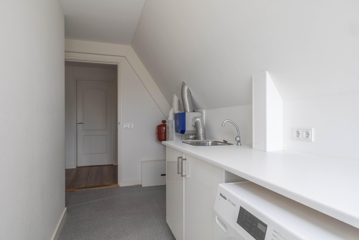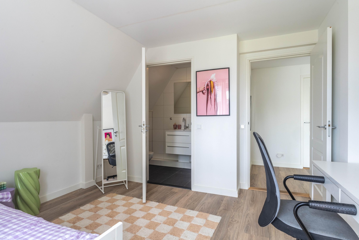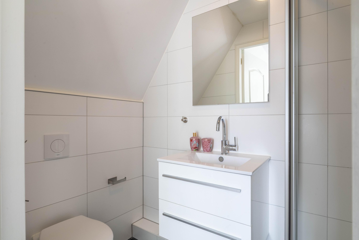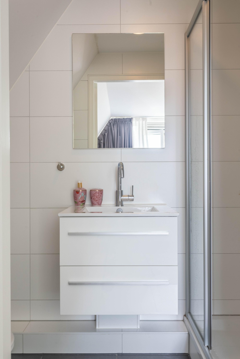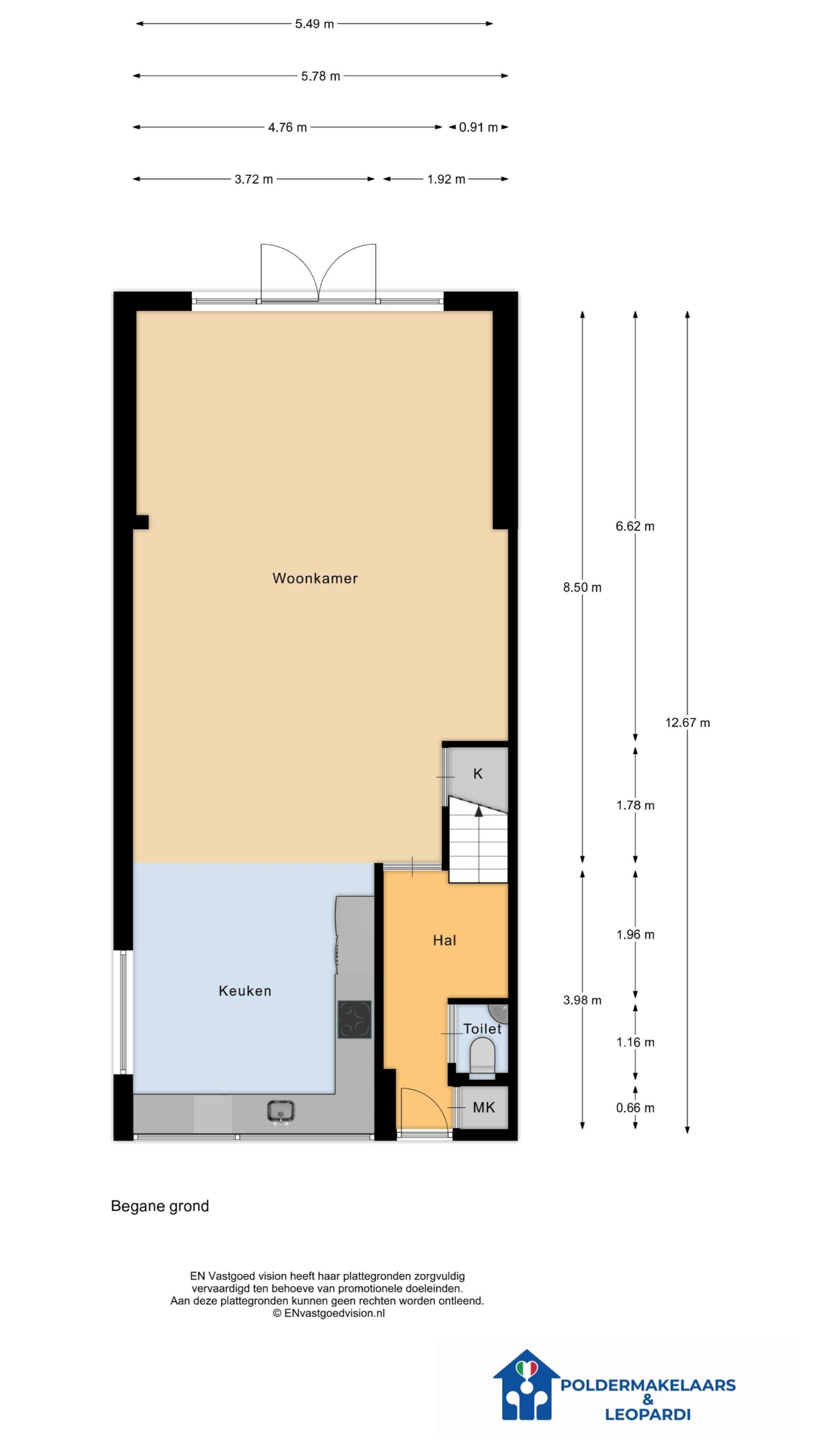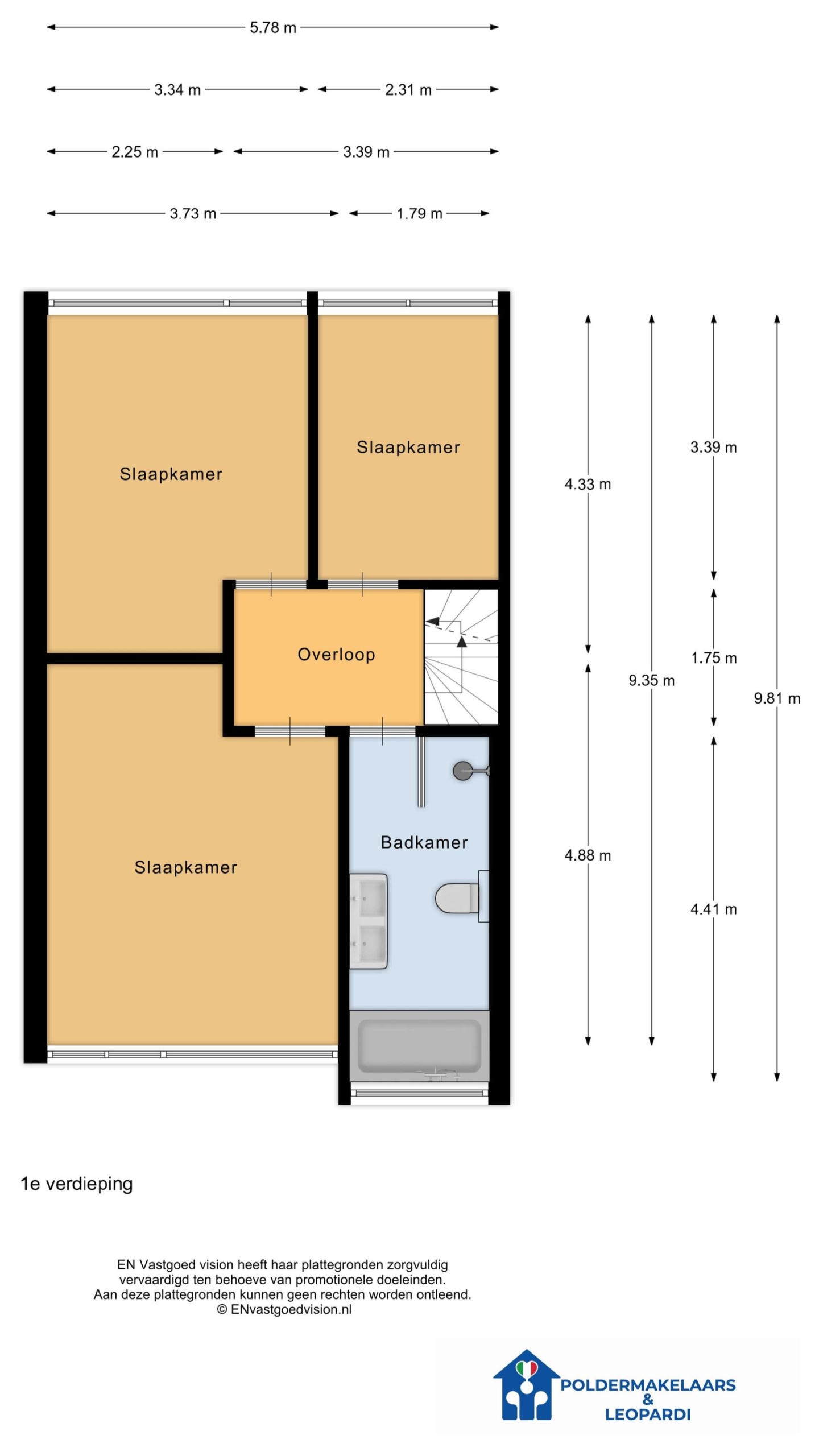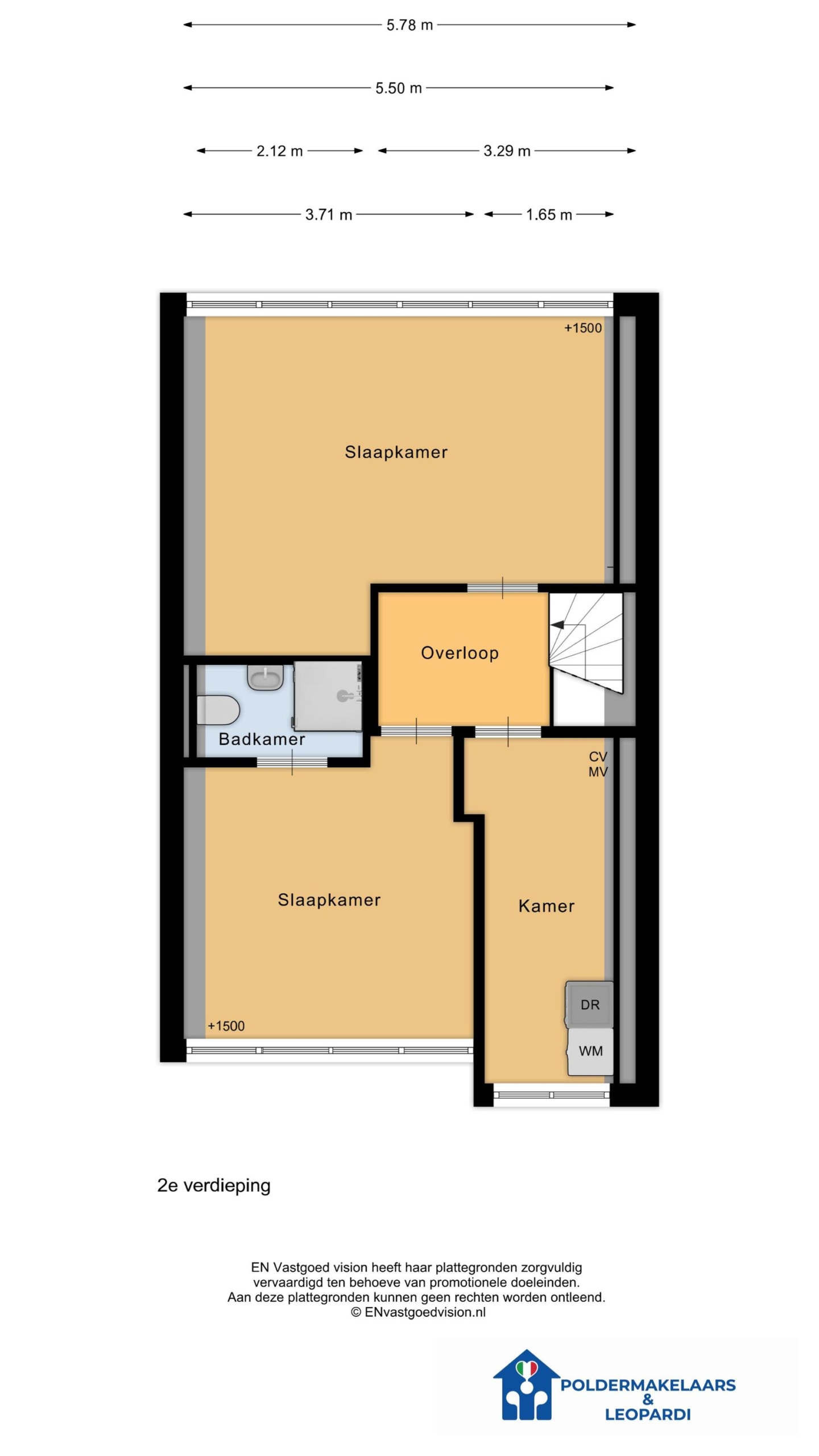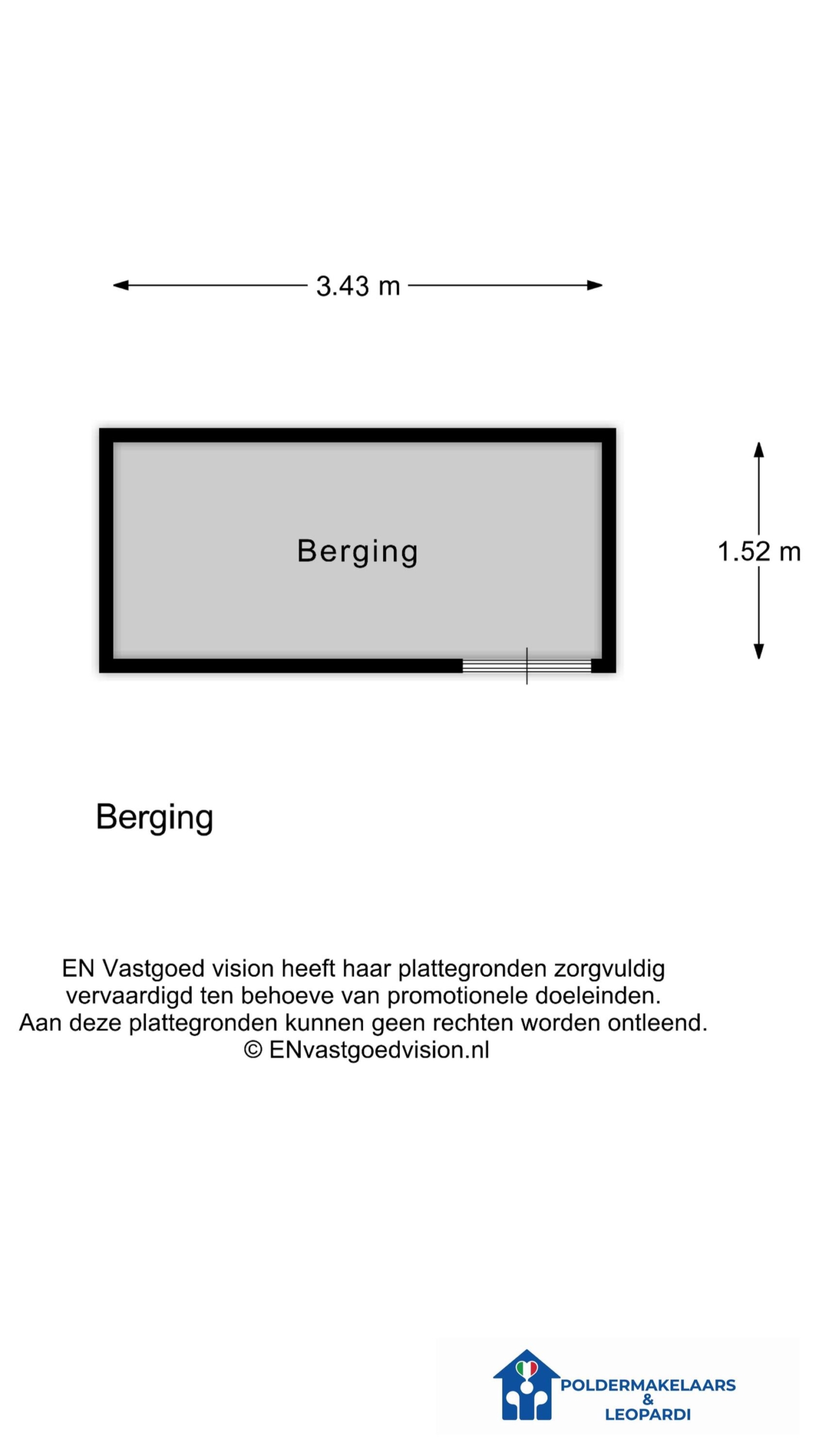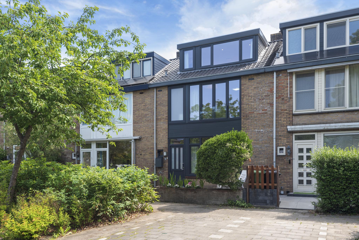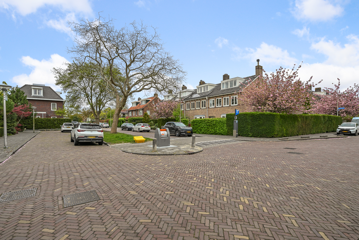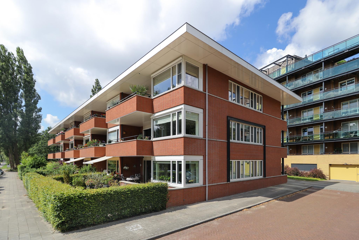Omschrijving
Riante opgebouwde en uitgebouwde 6-kamer HOEKWONING met een riante moderne keuken, 5 ruime slaapkamers en 2 moderne badkamers.
De woning is zowel vergroot door de uitbouw als door de opbouw. De Internationale School van Amsterdam ligt op 3 minuten loopafstand.
Er is voldoende natuur, ontspanning, recreatie en een diversiteit aan sportverenigingen in de buurt gelegen. Diverse scholen zijn nabij gelegen waaronder de Internationale School van Amsterdam, welke zich op 6 minuten loopafstand bevindt. Op de fiets ben je binnen 3 minuten in het Stadshart van Amstelveen. De snelweg is snel aan te rijden en diverse tramverbindingen zijn in de directe omgeving.
INDELING:
BEGANE GROND:
Via de ruime, op het zuidwesten gelegen, voortuin kom je bij de entree. In de hal tref je de moderne meterkast met waterontharder (2021) en het toilet met fonteintje. De aan de voorzijde gelegen moderne keuken (2021) heeft een fijne lichtinval door het extra zijraam en beschikt over de volgende inbouwapparatuur: kookplaat, afzuigkap, koelkast, vriezer, oven, magnetron en vaatwasser. Het eiland met barretje is in 2021 geplaatst. De geel/witte tegels zijn ontworpen door de Braziliaanse kunstenaar Athos Bulcão en door de eigenaar uit Brazilië meegenomen. De uitgebouwde woonkamer (2021) met vloerverwarming is tuingericht en heeft een ingebouwd home cinema-systeem, waarbij alle bekabeling zorgvuldig rechtstreeks door het plafond en de muren is weggewerkt. De openslaande deuren brengen jou in de onderhoudsvriendelijke tuin met vrijstaande stenen berging en achterom.
EERSTE VERDIEPING:
Overloop. De riante slaapkamer aan de voorzijde beschikt over een grote kastenwand. Aan de achterzijde tref je nog eens twee ruime slaapkamers, waar ook in de ruimste slaapkamer de kastenwand achterblijft. De riante moderne badkamer (2017) is vergroot door het balkon bij de ruimte te betrekken, waardoor er ruimte is voor een heerlijk ligbad, inloopdouche, dubbele wastafel in meubel, toilet en kolomkast.
TWEEDE VERDIEPING:
Deze opbouw is in 2017 geplaatst. Aan de voorzijde tref je een ruime slaapkamer met een badkamer en-suite. De moderne badkamer is voorzien van een douche, wastafel en toilet. De riante slaapkamer aan de achterzijde beschikt over een grote kastenwand. In de technische ruimte is er plaats voor de wasmachine, droger, mechanische ventilatie en CV-ketel (Intergas HR, bouwjaar circa 2017).
BIJZONDERHEDEN:
– Woonoppervlakte 175 m².
– Perceelgrootte 160 m².
– Riante woning voor een (groot) gezin.
– Uitbouw woonkamer 2021.
– Opbouw tweede verdieping 2017.
– Energielabel C.
– Internationale school op loopafstand.
– Projectnotaris: Notariskantoor Bellaar c.s.
– Oplevering in overleg.
————————————————————————————————————————————————–
Spacious 6-room CORNER HOUSE with a large modern kitchen, 5 spacious bedrooms, and 2 modern bathrooms.
The house has been enlarged by an extension on the ground floor and a second floor. The International School of Amsterdam is a 3-minute walk away.
There is plenty of nature, relaxation, recreation, and a variety of sports clubs nearby. Several schools are nearby, including the International School of Amsterdam, which is a 3-minute walk away. Amstelveen’s city center is just a 6-minute bike ride away. The highway is easily accessible, and several tram connections are nearby.
LAYOUT:
GROUND FLOOR:
The spacious, southwest-facing front garden leads to the entrance. In the hall, you’ll find the modern meter cupboard with a water softener (2021) and the toilet with a small sink. The modern kitchen (2021), located at the front of the house, enjoys pleasant natural light through an additional side window and features the following built-in appliances: a hob, extractor hood, refrigerator, freezer, oven, microwave and dishwasher. The island with a small bar was installed in 2021. The yellow and white tiles were designed by Brazilian artist Athos Bulcão and brought from Brazil by the owner. The extended living room (2021) with underfloor heating faces the garden and has been carefully designed to include a biult-in home cinema system, with all cabling discreetly integradet through the ceiling and walls. French doors open onto the low-maintenance garden with a detached stone shed and rear access.
FIRST FLOOR:
Landing. The spacious bedroom at the front features a large wardrobe. At the rear, you’ll find two more spacious bedrooms, the largest of the 2 has a wardrobe which will be left behind. The generously sized modern bathroom (2017) has been enlarged by incorporating the balcony, creating space for a wonderful bathtub, walk-in shower, double vanity, toilet, and cabinet.
SECOND FLOOR:
This extension was built in 2017. At the front, you’ll find a spacious bedroom with an en-suite bathroom. The modern bathroom is equipped with a shower, sink, and toilet. The generously sized bedroom at the rear features a large wardrobe. The utility room houses the washing machine, dryer, mechanical ventilation, and central heating boiler (Intergas HR, built circa 2017).
DETAILS:
– Living area 175 m².
– Plot size 160 m².
– Spacious home for a (large) family.
– Living room extension 2021.
– Second floor addition 2017.
– Energy label C.
– International school within walking distance.
– Notary: Notariskantoor Bellaar c.s.
– Delivery date negotiable.
Specifications
- Status Verkocht
- Vraagprijs € 950.000, - k.k.
- Type of house Woonhuis
- Livings space 175 m2
- Total number of rooms 6
- Number of bedrooms 5
- Number of bathrooms 2
- Bathroom facilities Ligbad, toilet, dubbele wastafel, wastafelmeubel, inloopdouche, toilet, douche, wastafel
- Volume 587 m3
- Plot area 160 m2
- Plot 2.391 m2
- Construction type Bestaande bouw
- Roof type Plat dak
- Floors 3
- Property type Volle eigendom
- Current destination Woonruimte
- Current use Woonruimte
- Construction year 1960
- Energy label C
- Situation In woonwijk, vrij uitzicht
- Quality home Goed tot uitstekend
- Offered since 2025-10-06
- Acceptance In overleg
- Main garden location Noordoost
- Main garden area 45 m2
- Main garden type Achtertuin
- Garden plot area 69 m2
- Garden type Achtertuin, voortuin
- Qualtiy garden Verzorgd
- Shed / storage type Vrijstaand steen
- Surface storage space 5 m2
- Insulation type Dakisolatie, vloerisolatie, dubbel glas
- Central heating boiler Yes
- Boiler construction year 2017
- Boiler fuel type Gas
- Boiler property Eigendom
- Heating types Cv ketel, vloerverwarming gedeeltelijk
- Warm water type Cv ketel
- Facilities Mechanische ventilatie, tv kabel
- Garage type Geen garage
- Parking facilities Openbaar parkeren

Hypotheekgesprek nodig?
Weten wat uw woning ongeveer waard is?
Doe nu vrijblijvend een woningcheck.
Plattegronden
Afspraak plannen
"*" indicates required fields
Gratis waardebepaling
"*" indicates required fields
